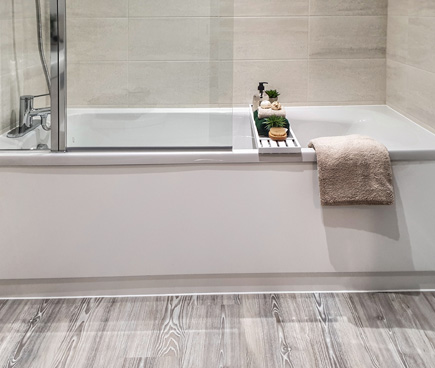Welcome to Wolsey Manor, Cheshunt
The Development
ONLY ONE REMAINING
THREE BED HOUSE AVAILABLE AT £580,000
MOVE IN NOW!
An attractive development of 50 contemporary and energy-efficient 2, 3 and 4 bedroom homes. Located in commuter-friendly Cheshunt, Wolsey Manor is an exciting new development offering exceptional family homes at affordable prices. The modern proposal of classic style homes is set to become a key attraction to this new development, with a perfect combination of urban and country living, easy access to the capital and excellent leisure facilities. Surrounded by impressive local heritage with thoughtfully designed features and beautiful open spaces, Wolsey Manor is a significant addition to Cheshunt’s already booming community.
'OWN NEW' RATE REDUCER SCHEME IS NOW AVAILABLE!
PROPERTY TO SELL? WE OFFER ASSISTED MOVE WITH FEES COVERED!*
SHOW HOME NOW OPEN THURSDAY - MONDAY 10am - 5pm
| Plot No | Name | Type | Beds/Baths | Parking | Area Sq M/FT | Price | Status | Action |
| 1 | The Cuffley | Semi-detached | 2/2 | 2 off-street | 81/872 | Sold | ||
| 3 | The Gade | Detached | 3/2 | 2 off-street | 97/1044 | Sold | ||
| 4 | The Theobald | Detached | 4/2 | 1 Garage + 1 off-street | 120/1292 | Reserved | Register Interest | |
| 5 | The Cuffley | Semi-detached | 2/2 | 2 off-street | 81/872 | Sold | ||
| 6 | The Cuffley | Semi-detached | 2/2 | 2 off-street | 81/872 | Sold | ||
| 7 | The Mimram | Semi-detached | 3/2 | 2 off-street | 95/1023 | Reserved | Register Interest | |
| 8 | The Mimram | Semi-detached | 3/2 | 1 Garage + 1 off-street | 95/1023 | Sold | ||
| 9 | The Mimram | Semi-detached | 3/2 | 1 Garage + 1 off-street | 95/1023 | Sold | ||
| 10 | The Mimram | Semi-detached | 3/2 | 1 Garage + 1 off-street | 95/1023 | Sold | ||
| 11 | The Quin | Detached | 3/2 | 1 Garage + 1 off-street | 95/1023 | Sold | ||
| 12 | The Mimram | Semi-detached | 3/2 | 1 Garage + 1 off-street | 95/1023 | Sold | ||
| 13 | The Mimram | Semi-detached | 3/2 | 2 off-street | 95/1023 | Sold | ||
| 14 | The Quin | Detached | 3/2 | 1 Garage + 1 off-street | 95/1023 | Sold | ||
| 15 | The Theobald | Detached | 4/2 | 1 Garage + 2 off-street | 120/1292 | Sold | ||
| 16 | The Theobald | Detached | 4/2 | 1 Garage + 2 off-street | 120/1292 | Sold | ||
| 17 | The Gade | Detached | 3/2 | 2 off-street | 97/1044 | Sold | ||
| 18 | The Mimram | Semi-detached | 3/2 | 1 Garage + 1 off-street | 95/1023 | Sold | ||
| 19 | The Mimram | Semi-detached | 3/2 | 1 Garage + 1 off-street | 95/1023 | Sold | ||
| 20 | The Theobald | Detached | 4/2 | 1 Garage + 1 off-street | 120/1292 | Sold | ||
| 21 | The Mimram | Detached | 3/2 | 2 off-street | 95/1023 | Sold | ||
| 22 | The Cuffley | Semi-detached | 2/2 | 2 off-street | 81/872 | Sold | ||
| 23 | The Cuffley | Semi-detached | 2/2 | 2 off-street | 81/872 | Sold | ||
| 24 | The Cuffley | Semi-detached | 2/2 | 2 off-street | 81/872 | Sold | ||
| 25 | The Cuffley | Semi-detached | 2/2 | 2 off-street | 81/872 | Sold | ||
| 26 | The Mimram | Detached | 3/2 | 2 off-street | 95/1023 | £580,000 | Available | Register Interest |
| 27 | The Mimram | Semi-detached | 3/2 | 2 off-street | 95/1023 | Sold | ||
| 28 | The Mimram | Semi-detached | 3/2 | 2 off-street | 95/1023 | Sold | ||
| 29 | The Mimram | Detached | 3/2 | 1 Garage + 1 off-street | 95/1023 | Sold | ||
| 30 | The Mimram | Semi-detached | 3/2 | 2 off-street | 95/1023 | Sold | ||
| 31 | The Mimram | Semi-detached | 3/2 | 2 off-street | 95/1023 | Sold |
Site and Connections
With its prime location just north of the M25, Cheshunt is an ideal choice for families who are looking for easy commuting to London whilst benefiting from the proximity to London and countryside location. Excellent rail links from Cheshunt station will take you into the capital in as little as 30 minutes and the London Underground network is also easily accessible. Junctions to key road routes, including the M25 and A10, are just a short drive away, making it easy to travel to all parts of the UK.
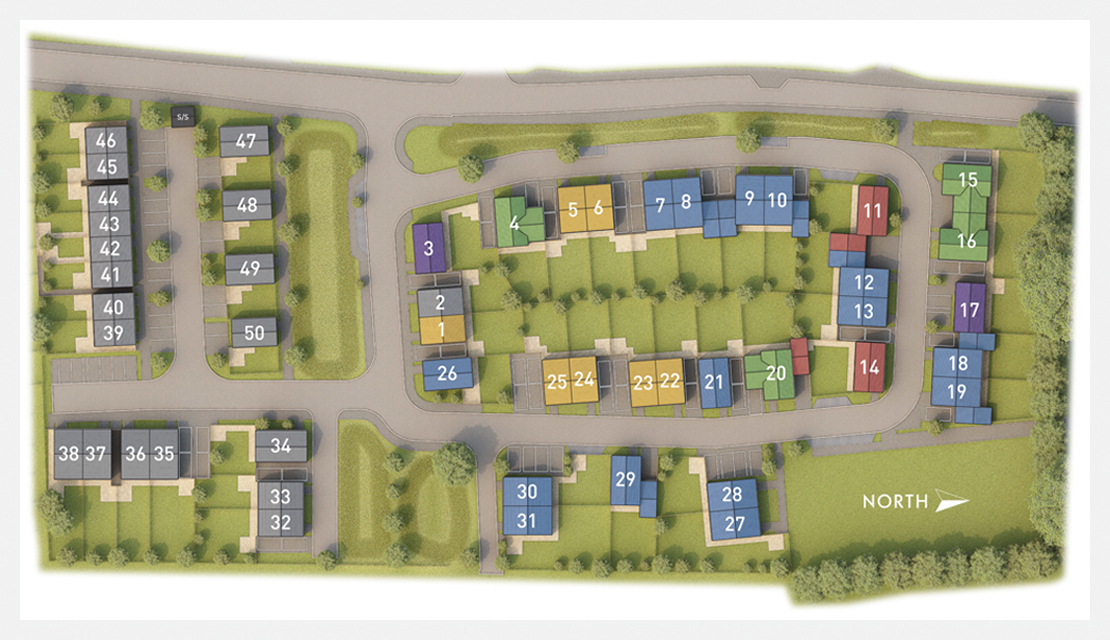
By train
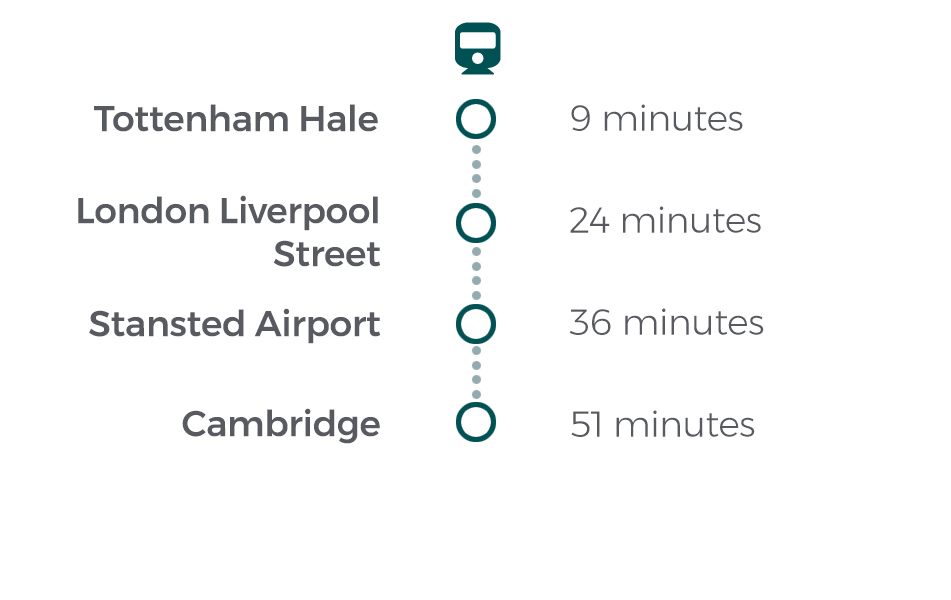
By car
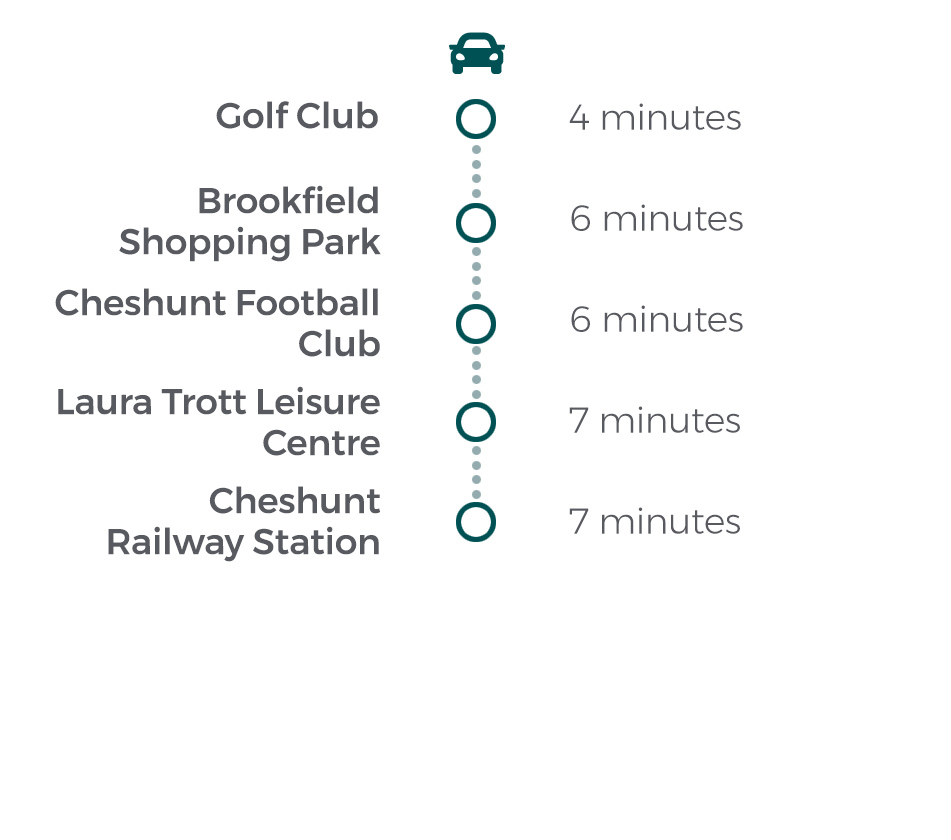
Airports by car
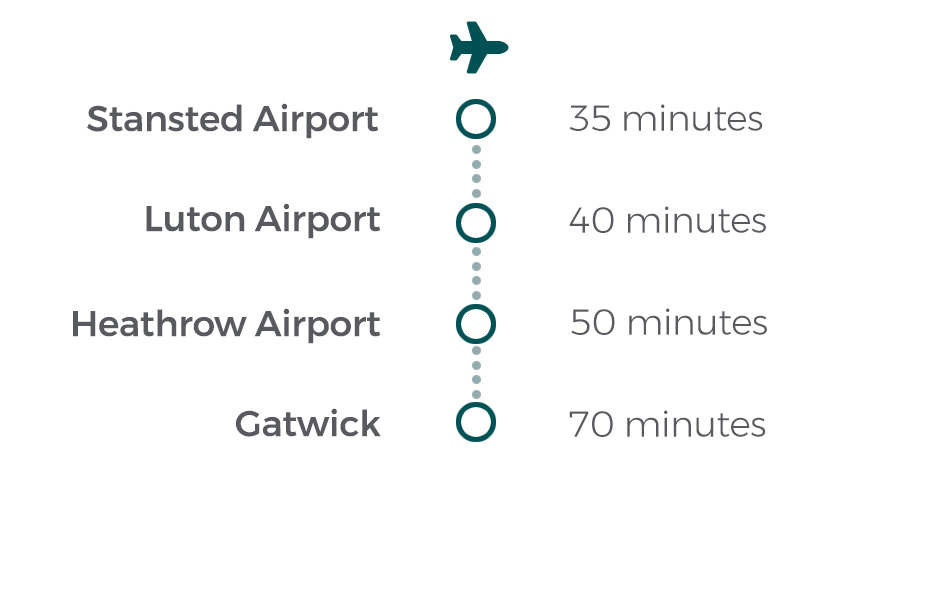
Walking
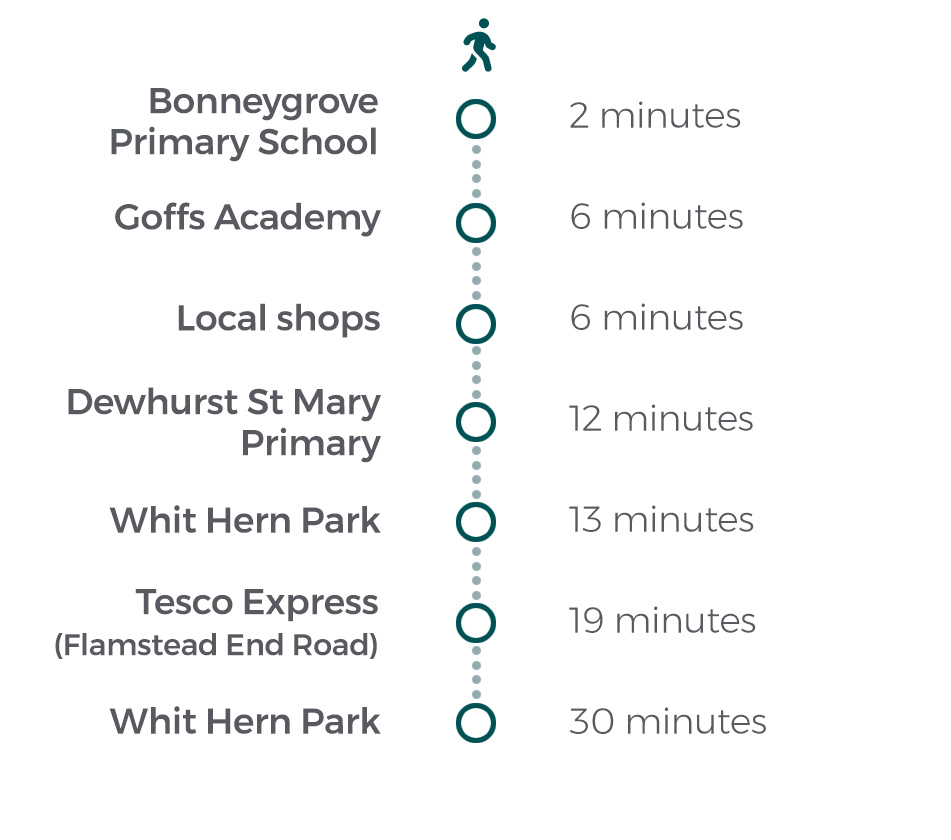
Local Area
Wolsey Manor occupies a favourable position within Cheshunt, close to the park and a selection of shops, including both independent retailers and big-name brands such as Tesco and Marks & Spencer. The town has a variety of restaurants and takeaways and there are cafes and pubs within walking distance of the development. At the Laura Trott Leisure Centre, which is named after one of Cheshunt’s famous residents, there are many activities on offer including a gym, exercise classes, 25-metre swimming pool, badminton and squash courts. There is also an 18-hole golf course, skatepark, and even a small zoo close by.
Restaurants & Cafés
Specifications
- Amtico flooring in hallways and lounge
- Soft Accent carpet for bedrooms, landing and stairs
- White internal doors with Carlisle brass chrome handles
- Houses designed to M4(2) standards allowing future adaption for wheel-chair use including provision of drainage for a future shower in the downstairs WC (3 & 4 bedroom houses)
- TV aerial fitted in the loft together with an externally wired box for Sky TV
- Gas central heating via radiators
- Honeywell central heating programmer
- Heat and carbon monoxide detectors in the kitchen, smoke detectors both upstairs and downstairs.
- USB sockets in kitchen, lounge and master bedroom
- Media plate to living/dining
- TV points to lounge and master bedroom
- Bowater double glazed external doors
- Double glazed windows
- Parking / Garage included
- Electric car charging points
- Discreetly hidden service meters in purpose-built porch cupboard
- Turf to garden
- Outside tap
- Outside light
- Front and rear dusk to dawn lights and passive infra-red light to the porch
- Front door bell
- Energy efficient homes
- NHBC warranty
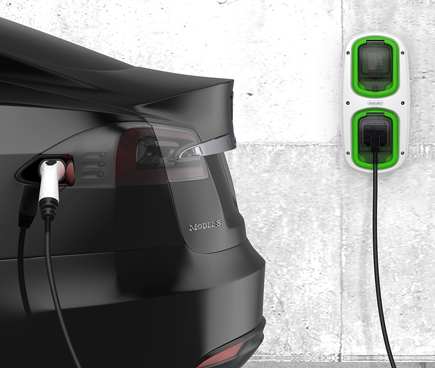
- Bespoke design by Symphony Kitchens
- Range of wall mounted and base units with soft close hinges
- Ideal Standard single mixer tap
- AEG gas hob with opaque glass panel splashback
- AEG wall mounted cooker hood
- AEG built in electric double oven
- Zanussi integrated fridge/freezer
- Zanussi dishwasher
- Zanussi washing machine
- Amtico flooring
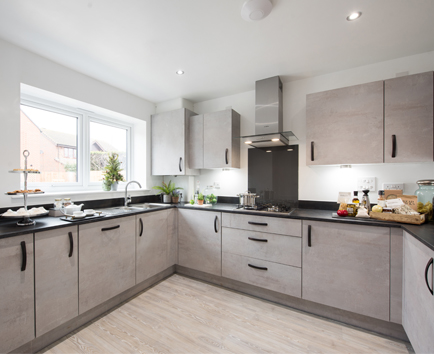
- Porcelanosa ceramic tiles
- Contemporary taps and hand-held shower attachment
- Contemporary white Ideal Standard wash basins, WCs and bath
- Shaver socket
- Heated towel rails
- Shower over bath with shower screen
- Amtico flooring
