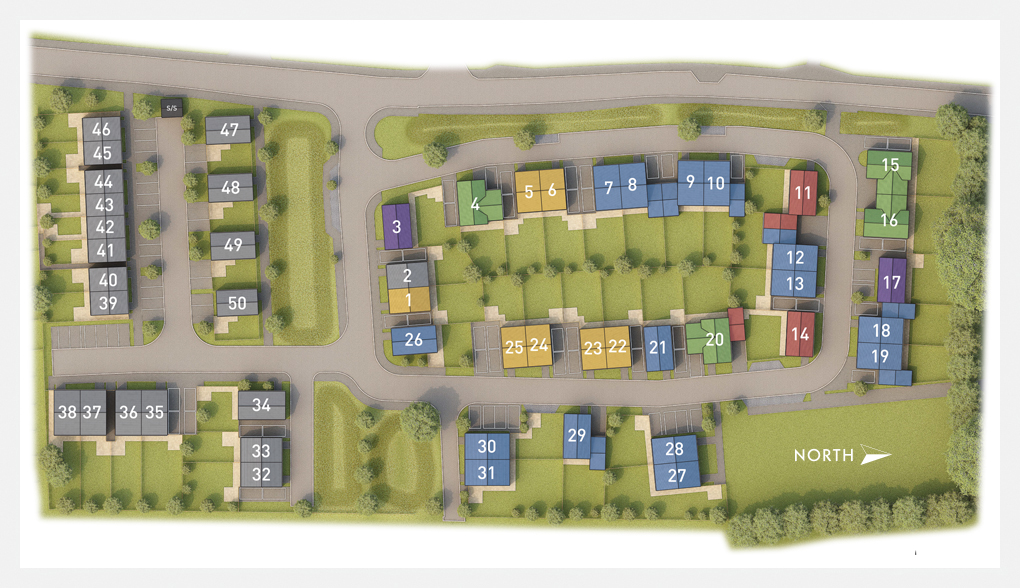The Theobald
Overview
An impressive four-bedroom, detached family home with a garage and one or two additional off street parking spaces, plus a large kitchen and utility room.
Key Features
- Bespoke design by Symphony Kitchens
- Range of wall mounted and base units with soft close hinges
- Ideal Standard single mixer tap
- AEG gas hob with opaque glass panel splashback
- Electrolux wall mounted cooker hood
- AEG built in electric double oven
- Zanussi integrated fridge/freezer
- Zanussi dishwasher
- Zanussi washing machine
- Amtico flooring
- Electric car charging points
- Media plate to living/dining
- TV points to lounge and master bedroom
- Outside tap and light
- Stylish Porcelanosa ceramic tiles
- Contemporary white Ideal Standard wash basins, WCs and bath
- Shaver socket
- Heated towel rails
- Front and rear dusk to dawn lights and passive infra-red light to the porch
Floor plans

Ground Floor
| Room | Dimensions |
| OVERALL SIZE | 120M² (1292FT²) |
| KITCHEN | 3.26M X 3.37M (10.70 X 11.06 ft) |
| LIVING/DINING | 5.69M X 4.08M (18.67 X 13.39 ft) |

First Floor
| Room | Dimensions |
| BEDROOM 1 | 3.99M X 4.42M (13.09 X 14.50 ft) |
| BEDROOM 2 | 4.58M X 3.34M (15.03 X 10.96 ft) |
| BEDROOM 3 | 3.14M X 3.04M (10.30 X 9.98 ft) |
| BEDROOM 4 | 3.14M X 3.04M (10.30 X 9.98 ft) |
Plots available & reserved
| Plot No | Name | Type | Beds/Baths | Parking | Area Sq M/FT | Price | Status | Action |
| 4 | The Theobald | Detached | 4/2 | 1 Garage + 1 off-street | 120/1292 | Reserved | Register Interest | |
| 15 | The Theobald | Detached | 4/2 | 1 Garage + 2 off-street | 120/1292 | Sold | ||
| 16 | The Theobald | Detached | 4/2 | 1 Garage + 2 off-street | 120/1292 | Sold | ||
| 20 | The Theobald | Detached | 4/2 | 1 Garage + 1 off-street | 120/1292 | Sold |
Site map

The Cuffley
Two bedroom home
PLOTS: 1, 5, 6, 22, 23, 24 & 25
The Mimram
Three bedroom home
PLOTS: 7, 8, 9, 10, 12, 13, 18, 19, 21, 26, 27, 28, 29, 30 & 31
The Quin
Three bedroom home
PLOTS: 11 & 14
The Gade
Three bedroom home
PLOTS: 3 & 17
The Theobald
Four bedroom home
PLOTS: 4, 15, 16 & 20
Affordable Housing
PLOTS: 2 & 32-50

